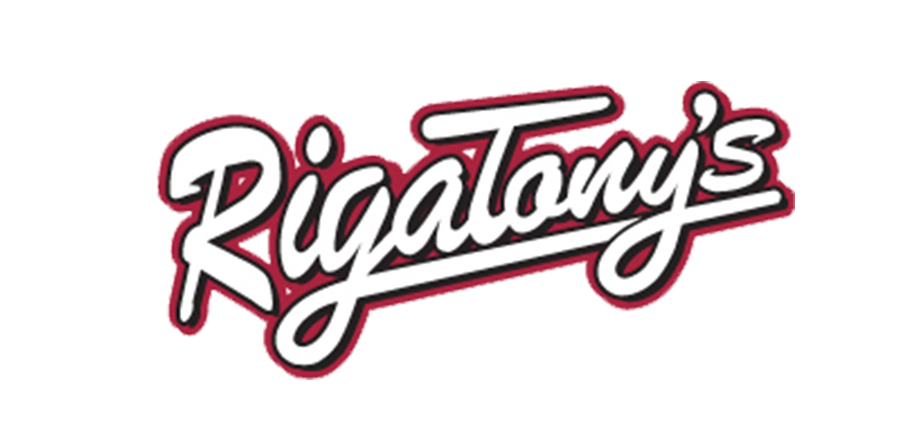Michael is going to go through the city archives to look for plans for the building – for which we have zip. We also discussed the patio – which will need to be reviewed by Lisa’s department, and we have to make sure in advance that the parking lot can support the additional seating of a patio. The meeting was super-productive and I think we all have a clear vision of what we’re required to do. We aren’t close to a design but we know what to do when we have one. All three officials were cordial and helpful and played along with the above staged photo-op where it looks like I’m making a big presentation. The plans I’m pointing to are unrelated to our project and just happened to be laying around. If you zoom onto the picture you’ll see the plans say 2 CAR GARAGE.
Later in the afternoon I unlocked the restaurant for Emily and Carina, two budding designers from Kim’s office, because they needed to re-measure THE ENTIRE BUILDING to complete their floor plan. It must have been over 100 degrees in there and Emily is extremely pregnant but they spent the hottest hours of the day in there measuring every possible dimension in the building. I wimped out after a while and came back later to let them out. They were all smiles and WAY more enthusiastic than I was. While I was there I checked to see if the water had been turned on as promised by the City…. It wasn’t. I tried to call the city but my face was so sweaty that pressing my face against my new Blackberry Storm caused the phone to seize. I hate this phone.

